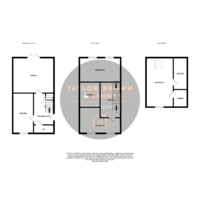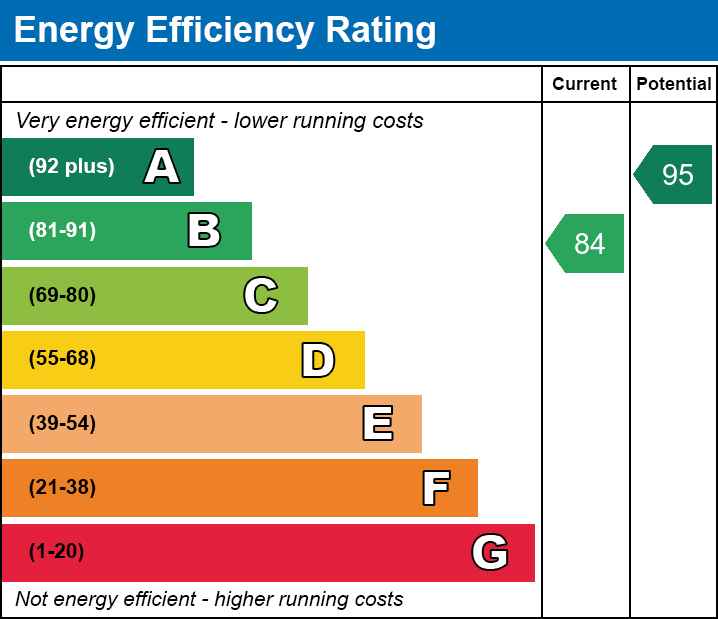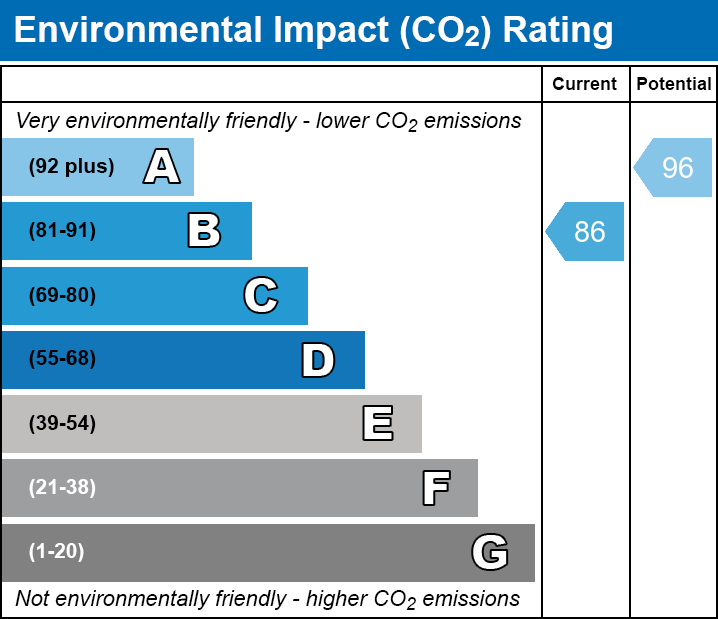Recently constructed three bedroom, three storey semi detached family home. With great layout, including, lounge, modern fitted kitchen, downstairs WC, to the first floor, two bedrooms and fitted bathroom to the second floor master bedroom with en suite. Two parking spaces to the rear. Viewing essential
Entrance Hallway
Stairs rising to the first floor, doors to lounge, kitchen and downstairs wc, radiator.
Downstairs WC
UPVC window to front, WC and hand wash basin, radiator.
Kitchen
3.45 m x 2.44 m (11'4" x 8'0")
UPVC window to front aspect, modern fitted kitchen comprising of base and wall units with roll top work surface, sink unit, integrated oven, hob and extractor above, integrated fridge freezer, dishwasher and washing machine, cupboard housing the boiler, radiator.
Lounge
4.42 m x 4.29 m (14'6" x 14'1")
UPVC french doors to rear garden, radiator.
First floor landing
Doors to bedrooms 2 and 3 and bathroom, stairs rising to the second floor, radiator.
Bedroom two
4.42 m x 2.82 m (14'6" x 9'3")
Two UPVC windows to rear aspect, radiator. build in storage cupboard.
Bedroom Three
3.15 m x 2.39 m (10'4" x 7'10")
Two UPVC windows to front, radiator.
Bathroom
P Shaped bath with shower above, hand wash basin and WC, mermaid waterproof boarding around the bath, heated towel rail, extractor fan.
Second floor
Master Bedroom
4.47 m x 3.25 m (14'8" x 10'8")
UPVC window to front, skylight to the rear, radiator, door to en suite
En Suite
Skylight, three piece suite including WC, hand wash basin, and shower cubicle, radiator.
Outside
To the rear is a artificial grass garden with patio area, enclosed via panelled fencing with gated access leading to a parking area with two spaces and having a electric car charge point.


