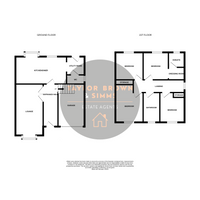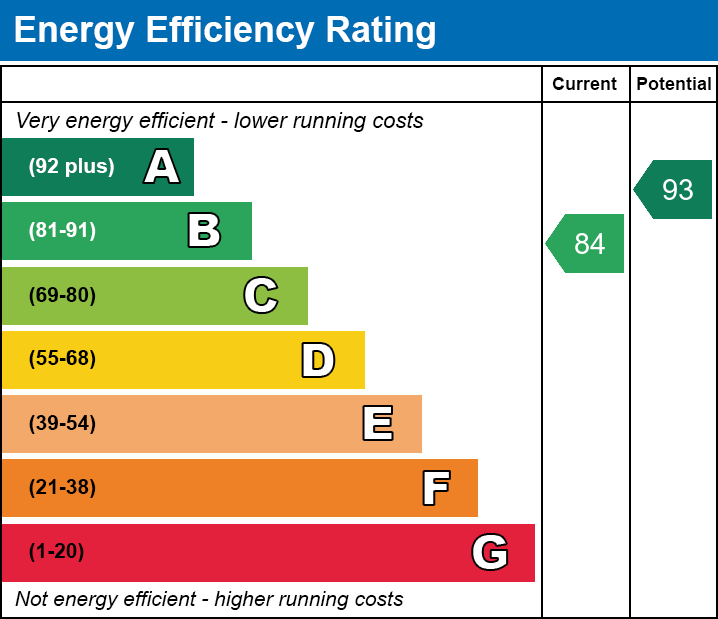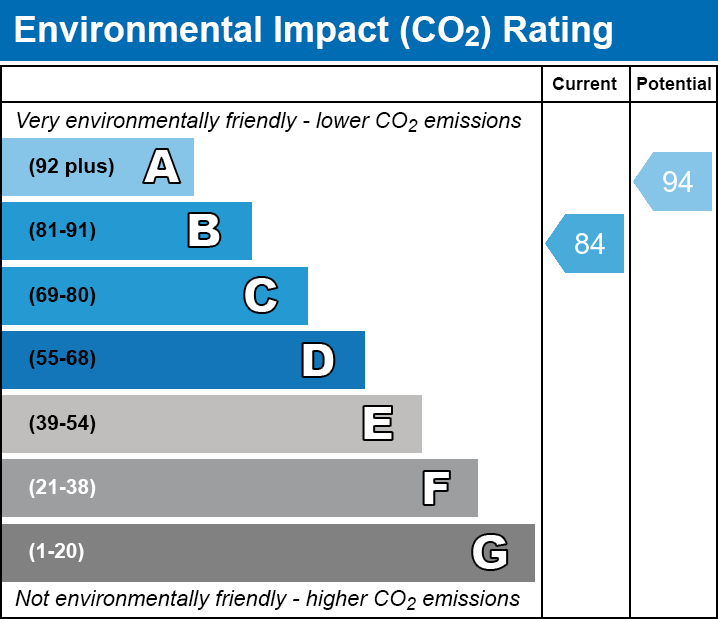4 bed Detached House
Deepfields Drive, Shipley, Heanor, Derbyshire
£399,999
Available
Features
Summary
SHIPLEY LAKESIDE DEVELOPMENT, Stunning four bedroom detached Windsor Style house with many upgrades and extras. Views of the lake, Cul de sac location, Garage and ample off street parking, This beautiful property has so much to offer! Offered for sale with No upward chain.
Description
SHIPLEY LAKESIDE DEVELOPMENT, Stunning four bedroom detached Windsor Style house with many upgrades and extras, Cul de sac location, offered for sale with NO UPWARD CHAIN. This beautiful property has so much to offer! Comprises of: Entrance hallway, spacious lounge, open plan kitchen diner, Utility and downstairs WC, To the first floor Four good sized bedrooms all with fitted wardrobes. Master bedroom has dressing room and en suite, Family bathroom. Garage and ample off street parking, summer house and low maintenance landscaped gardens to the front and rear. Ideal for the growing family.
The property is around 2 years old and still benefits from the remaining NHBC warranty.
Early viewing essential to avoid disappointment.
Entrance Hallway
Stairs rising to the first floor, wood effect flooring, radiator, glazed doors to lounge and kitchen diner.
Lounge
5.16 m x 3.10 m (16'11" x 10'2")
UPVC bay window to front aspect, radiator, tv point.
Kitchen Diner
3.25 m x 5.84 m (10'8" x 19'2")
UPVC bay window to rear with french doors leading onto the garden, UPVC window to rear aspect, Beautifully fitted kitchen with base and wall units with work top and sink unit, integrated oven, hob and extractor above, integrated fridge freezer, wine cooler, wood effect flooring, radiator, opening into utility room.
Utility Room
2.18 m x 1.63 m (7'2" x 5'4")
UPVC door to rear, fitted base and wall units with work top, plumbing for washing machine, space for drier, wood effect flooring, radiator, door to downstairs WC
Downstairs WC
UPVC window to side aspect, two piece suite comprising of WC and hand wash basin, tiled splashback, radiator.
First floor landing
UPVC window to side aspect, spacious landing, loft access, doors to bedrooms and bathroom.
Bedroom One
3.30 m x 3.00 m (10'10" x 9'10")
UPVC window to rear aspect, radiator, opening into dressing area.
Dressing area
Fitted wardrobes to one wall, door to en suite.
En Suite
UPVC window to rear aspect, three piece suite comprising of shower cubicle, WC and hand wash basin, tiled walls, heated towel rail.
Bedroom Two
4.04 m x 2.92 m (13'3" x 9'7")
UPVC window to rear aspect, fitted wardrobes, radiator.
Bedroom Three
3.30 m x 2.64 m (10'10" x 8'8")
UPVC window to front aspect, radiator, fitted wardrobes.
Bedroom Four
3.43 m x 2.64 m (11'3" x 8'8")
UPVC window to front aspect, radiator.
Bathroom
UPVC window to front aspect, four piece suite comprising of panelled bath, shower cubicle, WC and pedestal hand wash basin, tiled walls, heated towel rail.
Outside
To the front is a driveway providing ample off street parking for three cars and leading to a single garage.
To the side is gated access to the rear garden, and to the other side is a paved area.
To the rear of the property is a low maintenance garden, with artificial grass, paved areas, wooden summer house, further storage shed, lights and power outside and being enclosed via panelled fencing.
Disclaimer
NOTICE TO PROSPECTIVE PURCHASERS
Please note that the information contained within this brochure is understood to be correct and accurate to the best of Taylor Brown & Simms Estate Agents knowledge. However, the information and measurements should not be relied upon to form any part of a contract or any offer made. The information offered is for guidance only particularly in relation to any listed appliances being in full working order. Purchasers should make their own investigations to verify correctness of same particularly if they intend to purchase the property for a specific use or purpose. The information contained within the brochure should not be republished or copied in any way for any other form of advertising or use without Taylor Brown & Simms permission.
Utilities, Rights, Easements & Risks
Utility Supplies
| Electricity | Ask Agent |
|---|---|
| Water | Ask Agent |
| Heating | Ask Agent |
| Broadband | Ask Agent |
| Sewerage | Ask Agent |
Rights & Restrictions
| Article 4 Area | Ask Agent |
|---|---|
| Listed property | Ask Agent |
| Restrictions | Ask Agent |
| Required access | Ask Agent |
| Rights of Way | Ask Agent |
Risks
| Flooded in last 5 years | Ask Agent |
|---|---|
| Flood defenses | Ask Agent |
| Flood sources | Ask Agent |
Additional Details
Broadband Speeds
| Minimum | Maximum | |
|---|---|---|
| Download | 17.00 Mbps | 1800.00 Mbps |
| Upload | 1.00 Mbps | 220.00 Mbps |
| Estimated broadband speeds provided by Ofcom for this property's postcode. | ||
Mobile Coverage
| Indoor | |||
|---|---|---|---|
| Provider | Voice | Data | 4G |
| EE | |||
| Three | |||
| O2 | |||
| Vodafone | |||
| Estimated mobile coverage provided by Ofcom for this property's postcode. | |||
| Outdoor | |||
|---|---|---|---|
| Provider | Voice | Data | 4G |
| EE | |||
| Three | |||
| O2 | |||
| Vodafone | |||
| Estimated mobile coverage provided by Ofcom for this property's postcode. | |||


