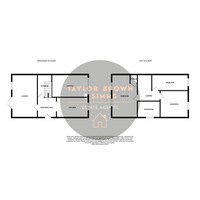3 bed Semi-detached House
Gladstone Avenue, Heanor, Derbyshire
£180,000
Available
Features
Summary
Three bedroom semi detached, offered for sale with no upward chain, with ample off street parking and garage. Good sized rear garden. Entrance hall, kitchen, lounge, to the first floor three good sized bedrooms and bathroom. Sought after location, close to local amenities and transport links.
Description
Three bedroom semi detached, offered for sale with no upward chain, with ample off street parking and garage. Good sized rear garden. Entrance hall, kitchen, lounge, to the first floor three good sized bedrooms and bathroom. Sought after location, close to local amenities and transport links.
Entrance Hallway
Stairs rising to the first floor, radiator, spacious under stairs storage cupboard, archway to kitchen and door to lounge.
Kitchen
3.29 m x 2.42 m (10'10" x 7'11")
UPVC window to front, fitted kitchen comprising of base and wall units, work top, sink unit, part tiled walls, plumbing for washing machine, space for fridge and freezer, integrated oven, hob and extractor above, wall mounted boiler.
Lounge
5.14 m x 3.90 m (16'10" x 12'10")
UPVC window and door to rear aspect, feature fireplace, radiator.
First floor landing
Doors to bedrooms and bathroom, radiator, loft access with loft ladders.
Bedroom one
5.04 m x 3.85 m (16'6" x 12'8")
Two UPVC windows to rear aspect, radiator, fitted wardrobes, storage cupboard.
Bedroom Two
2.64 m x 2.47 m (8'8" x 8'1")
UPVC window to front, radiator.
Bedroom Three
3.38 m x 2.31 m (11'1" x 7'7")
UPVC window to front, radiator.
Bathroom
UPVC window to side aspect, three piece suite comprising of panelled bath with shower above and shower screen, WC and pedestal hand wash basin, part tiled walls, radiator, vinyl flooring.
Outside
To the front of the property is ample off street parking, leading to a single garage, with double gated access to the side with further off street parking.
To the rear is a paved patio area, with steps down to a lawned garden and further patio area, wooden garden shed and greenhouse and being enclosed via panelled fencing.
Disclaimer
NOTICE TO PROSPECTIVE PURCHASERS
Please note that the information contained within this brochure is understood to be correct and accurate to the best of Taylor Brown & Simms Estate Agents knowledge. However, the information and measurements should not be relied upon to form any part of a contract or any offer made. The information offered is for guidance only particularly in relation to any listed appliances being in full working order. Purchasers should make their own investigations to verify correctness of same particularly if they intend to purchase the property for a specific use or purpose. The information contained within the brochure should not be republished or copied in any way for any other form of advertising or use without Taylor Brown & Simms permission
Utilities, Rights, Easements & Risks
Utility Supplies
| Electricity | Ask Agent |
|---|---|
| Water | Ask Agent |
| Heating | Ask Agent |
| Broadband | Ask Agent |
| Sewerage | Ask Agent |
Rights & Restrictions
| Article 4 Area | Ask Agent |
|---|---|
| Listed property | Ask Agent |
| Restrictions | Ask Agent |
| Required access | Ask Agent |
| Rights of Way | Ask Agent |
Risks
| Flooded in last 5 years | Ask Agent |
|---|---|
| Flood defenses | Ask Agent |
| Flood sources | Ask Agent |
Additional Details
Additional Features
Broadband Speeds
| Minimum | Maximum | |
|---|---|---|
| Download | 4.00 Mbps | 10000.00 Mbps |
| Upload | 0.60 Mbps | 10000.00 Mbps |
| Estimated broadband speeds provided by Ofcom for this property's postcode. | ||
Mobile Coverage
| Indoor | |||
|---|---|---|---|
| Provider | Voice | Data | 4G |
| EE | |||
| Three | |||
| O2 | |||
| Vodafone | |||
| Estimated mobile coverage provided by Ofcom for this property's postcode. | |||
| Outdoor | |||
|---|---|---|---|
| Provider | Voice | Data | 4G |
| EE | |||
| Three | |||
| O2 | |||
| Vodafone | |||
| Estimated mobile coverage provided by Ofcom for this property's postcode. | |||
