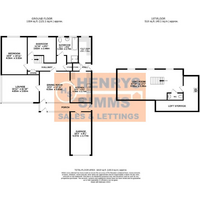2 bed Detached Bungalow
Hallington Drive, Heanor, Derbyshire
£325,000
Available
Features
Summary
TWO bedroomed Dorma bungalow offering spacious rooms throughout and a vast loft room with wc. The bungalow proudly sits in a popular residential location and boasts a large driveway, garage and an enclosed rear garden. Stunning condition throughout. Viewing is essential.
Description
TWO bedroomed Dorma bungalow offering spacious rooms throughout and a vast loft room with wc. The bungalow proudly sits in a popular residential location and boasts a large driveway, garage and an enclosed rear garden. Stunning condition throughout. Viewing is essential.
The garage roof has been recently replaced. Also, the rear and side windows have recently been replaced.
Entrance Storm Porch
Enter through the uPVC glass panelled door into the porch which gives access to the garage and door to the side elevation and leads into the dining room.
Dining room
4.00 m x 3.90 m (13'1" x 12'10")
Enter through the uPVC glass panelled door into the dining room which has a radiator and window to the front elevation, the room gives access to the lounge, kitchen and inner hallway.
Lounge
4.80 m x 3.60 m (15'9" x 11'10")
With large window to the front elevation that wraps around to the side elevation, there is a radiator and wood effect laminate flooring.
Kitchen
4.00 m x 2.70 m (13'1" x 8'10")
Grey storage units above and below a wood effect worksurface housing a ceramic 1 & ½ bowl sink with drainer and a four-ring induction hob with extractor. There is a waist height electric oven and separate oven/grill, integrated dishwasher and integrated under the counter fridge. The room has a radiator, tiled floor and window to the side elevation.
Rear hall
With built-in storage cupboard and uPVC glass panelled door to the side elevation.
Utility Room
3.20 m x 1.60 m (10'6" x 5'3")
White gloss storage units above and below a wood effect work surface, with plumbed space for washer and dryer, windows to the side and rear elevation and space for an American style fridge/freezer.
Hallway
With two built-in storage cupboards, the hallway gives access to the bedrooms, bathroom and stairs to the loft room.
Bedroom One
4.60 m x 3.30 m (15'1" x 10'10")
With radiator and window to the rear elevation
Bedroom Two
3.60 m x 2.40 m (11'10" x 7'10")
With radiator and window to the rear elevation.
Bathroom
3.40 m x 2.80 m (11'2" x 9'2")
White three-piece suite plus double mixer shower cubicle with rainfall and handheld attachment. The room has a towel rail radiator, two windows to the rear elevation, tiled floor and tiled splash surround.
Loft Room
8.50 m x 4.00 m (27'11" x 13'1")
Hugely spacious room with three windows to the rear elevation, there is also a small wash facility with vanity sink and wc. The room also gives access to the loft storage area where the Worcester Bosch combination boiler is located, installed 2021.
Outside
Front: Large tarmac driveway leads to the garage and continues in front of the property, with edging borders, and a refitted post and panel fence to the front. The garage has power and lighting and is accessible internally from the porch. There are wooden gates either side of the property giving external access to the rear garden and post & panel fencing to the neighbouring properties.
Rear: Paved path continues from either side and leads behind the property, there is a lawn area with edging borders, a decked area and sunken pond and the whole garden is fully enclosed with post & panel fencing.
Disclaimer
NOTICE TO PROSPECTIVE PURCHASERS
Please note that the information contained within this brochure is understood to be correct and accurate to the best of Taylor Brown & Simms Estate Agents knowledge. However, the information and measurements should not be relied upon to form any part of a contract or any offer made. The information offered is for guidance only particularly in relation to any listed appliances being in full working order. Purchasers should make their own investigations to verify correctness of same particularly if they intend to purchase the property for a specific use or purpose. The information contained within the brochure should not be republished or copied in any way for any other form of advertising or use without Taylor Brown & Simms permission.
Utilities, Rights, Easements & Risks
Utility Supplies
| Electricity | Ask Agent |
|---|---|
| Water | Ask Agent |
| Heating | Ask Agent |
| Broadband | Ask Agent |
| Sewerage | Ask Agent |
Rights & Restrictions
| Article 4 Area | Ask Agent |
|---|---|
| Listed property | Ask Agent |
| Restrictions | Ask Agent |
| Required access | Ask Agent |
| Rights of Way | Ask Agent |
Risks
| Flooded in last 5 years | Ask Agent |
|---|---|
| Flood defenses | Ask Agent |
| Flood sources | Ask Agent |
Additional Details
Broadband Speeds
| Minimum | Maximum | |
|---|---|---|
| Download | 5.00 Mbps | 10000.00 Mbps |
| Upload | 0.60 Mbps | 10000.00 Mbps |
| Estimated broadband speeds provided by Ofcom for this property's postcode. | ||
Mobile Coverage
| Indoor | |||
|---|---|---|---|
| Provider | Voice | Data | 4G |
| EE | |||
| Three | |||
| O2 | |||
| Vodafone | |||
| Estimated mobile coverage provided by Ofcom for this property's postcode. | |||
| Outdoor | |||
|---|---|---|---|
| Provider | Voice | Data | 4G |
| EE | |||
| Three | |||
| O2 | |||
| Vodafone | |||
| Estimated mobile coverage provided by Ofcom for this property's postcode. | |||


