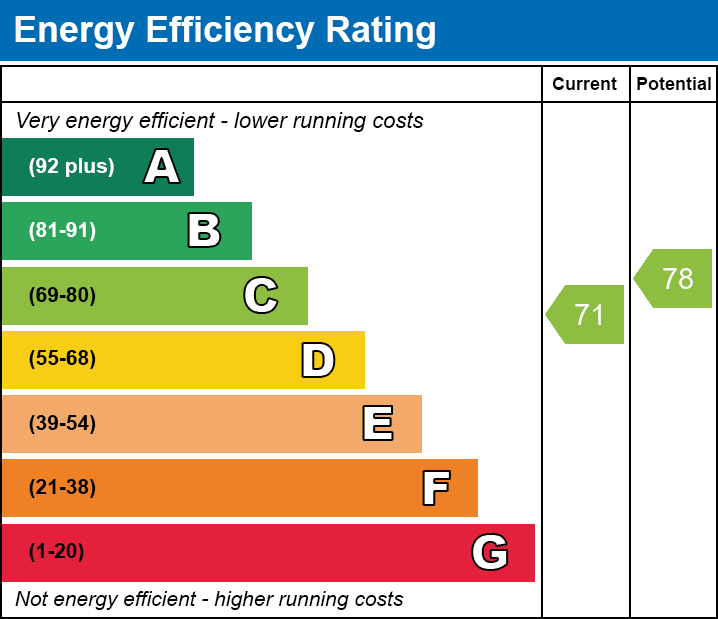5 bed Detached House
Lower Maples, Shipley, Heanor, Derbyshire
£775,000
Available
Features
Summary
WOW, simply amazing property surrounded by countryside views, set in a executive cul de sac with family luxury homes. This property has been maintained to a high standard with so many features. This property really does need to be viewed to appreciate what is on offer.
Description
WOW, simply amazing property surrounded by countryside views, set in a executive cul-de-sac with family luxury homes. This property has been maintained to a high standard with so many features. This property really does need to be viewed to appreciate what is on offer.
The property is set over three floors, to the basement floor is a games room and office, to the ground floor is entrance hallway, snug and stairs up to a lounge diner with views to the rear, kitchen and opening into the conservatory, again enjoying the views and downstairs WC with storage, utility room with doors leading out into the rear garden and into the double garage.
To the first floor is a grand landing with doors to bedrooms and bathroom, with door also leading to a great family space which would be ideal for the older child or elderly relative to make into a annexe room. Linen/storage room with hot water tank.
Outside is a stunning, south facing, landscaped garden with lawned area, patio seating area, also benefiting from paths providing access to the whole perimeter of the property, beautiful mature shrubs trees and bushes, great for those outdoor entertainers, enjoying the open views over Shipley Country Park.
This property boasts so much potential to any family. It is a dream to look around. Please call today to arrange a viewing.
Entrance Hallway
Snug
3.23 m x 2.95 m (10'7" x 9'8")
Lounge Diner
8.00 m x 6.67 m (26'3" x 21'11")
Kitchen
4.04 m x 3.53 m (13'3" x 11'7")
Conservatory
3.53 m x 3.05 m (11'7" x 10'0")
WC
Utility Room
2.78 m x 1.73 m (9'1" x 5'8")
Double Garage
5.31 m x 5.23 m (17'5" x 17'2")
First floor landing
Master Bedroom
4.29 m x 3.43 m (14'1" x 11'3")
En Suite
Bedroom Two
3.96 m x 3.53 m (13'0" x 11'7")
Bedroom Three
2.99 m x 3.06 m (9'10" x 10'0")
Bedroom Four
3.16 m x 2.95 m (10'4" x 9'8")
Family Room
5.31 m x 5.23 m (17'5" x 17'2")
Bathroom
Linen Room
Lower floor
Games Room
4.32 m x 3.75 m (14'2" x 12'4")
Office
3.41 m x 3.43 m (11'2" x 11'3")
Utilities, Rights, Easements & Risks
Utility Supplies
| Electricity | Ask Agent |
|---|---|
| Water | Ask Agent |
| Heating | Ask Agent |
| Broadband | Ask Agent |
| Sewerage | Ask Agent |
Rights & Restrictions
| Article 4 Area | Ask Agent |
|---|---|
| Listed property | Ask Agent |
| Restrictions | Ask Agent |
| Required access | Ask Agent |
| Rights of Way | Ask Agent |
Risks
| Flooded in last 5 years | Ask Agent |
|---|---|
| Flood defenses | Ask Agent |
| Flood sources | Ask Agent |
Additional Details
Broadband Speeds
| Minimum | Maximum | |
|---|---|---|
| Download | 7.00 Mbps | 1800.00 Mbps |
| Upload | 0.80 Mbps | 220.00 Mbps |
| Estimated broadband speeds provided by Ofcom for this property's postcode. | ||
Mobile Coverage
| Indoor | |||
|---|---|---|---|
| Provider | Voice | Data | 4G |
| EE | |||
| Three | |||
| O2 | |||
| Vodafone | |||
| Estimated mobile coverage provided by Ofcom for this property's postcode. | |||
| Outdoor | |||
|---|---|---|---|
| Provider | Voice | Data | 4G |
| EE | |||
| Three | |||
| O2 | |||
| Vodafone | |||
| Estimated mobile coverage provided by Ofcom for this property's postcode. | |||


